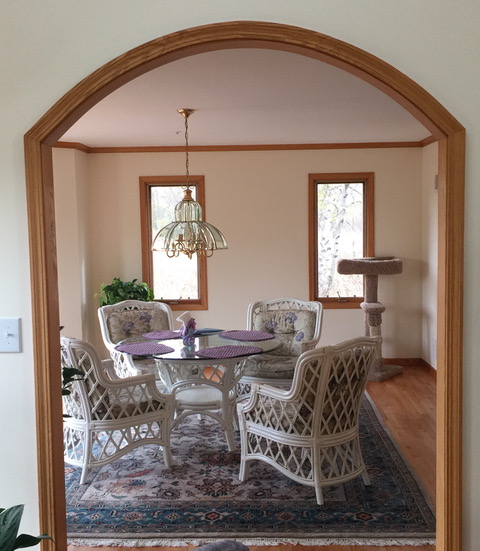What was once a little girl’s
bedroom, has now been transformed into a beautiful teen suite.
One of my favorite features
in this room are the navy blue walls, which give such a great contrast to all
the white trim. It is such a beautiful
bold look that’s suitable for any age.
Most people are afraid of
adding a dark color on their walls. They
are fearful that it will either darken the room or make it appear smaller. However,
when it’s coupled with white trim and ceilings, it actually brightens up the
room!
A fun added element that we came up with, is the
hanging chair in the corner of the room.
This chair is not only a beautiful feature, but it also provides a great
area to read or study. We also added a window seat with nooks and colorful
baskets for additional seating and storage.
The sophisticated bed,
dresser and night stand will take this teen throughout her adulthood. Other
added elements and accessories such as the large framed bulletin boards; dual
dressing mirrors; Alpaca fur benches and a crystal chandelier are details that
finish off this fabulous young retreat.
I’ve worked on various
projects for over 15 years with these lovely Long Grove residents, but this project was one of the most
enjoyable of them all! This transformed
bedroom has turned into the envy of every young teen….or mature adult for that
matter.
Now that the kids are back to
school, why not consider transforming their bedroom into an inviting place to
study, do their homework, or just retreat from their busy day? I am happy to help you take that bold step
forward on your next project. Contact me today!
















