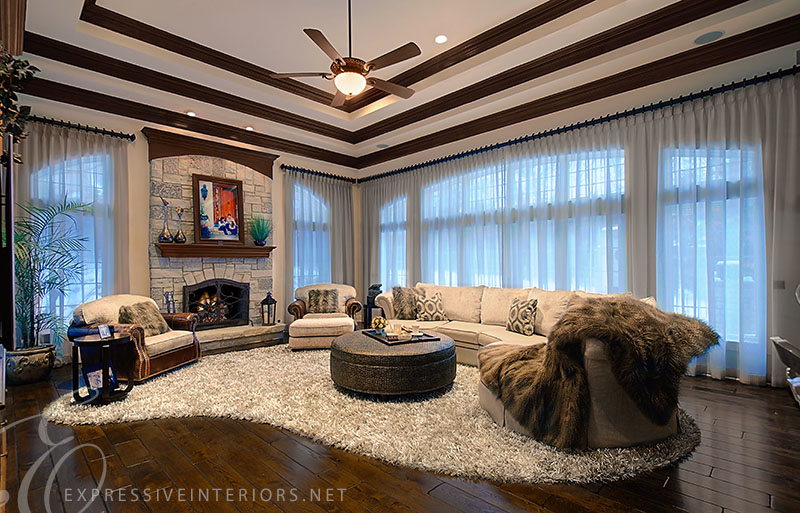CHANGING TABLE SCAPES WITH THE SEASON
There is such a beautiful change of seasons in the midwest. I like to bring that colorful change into my home as well. Creating a new table scape for each season is the best way to enjoy it. Whether it's the warm autumn colors of orange, yellow and red; or the vibrant colors of spring and summer. Bringing the outside into your living space is a sure way of extending the natural beauty of each season into your home.
It can be as simple as setting out Chargers and Linen Napkins. Or you can take it a step further and set an entire table setting with plates, flatware, etc. I love to decorate my table for every season change. I want to be able to enjoy all my collections of dinnerware instead of keeping them in the cabinet only to be brought out for special occasions.
Seeing these table settings each day along with fresh flowers of the season, always makes me smile.
DINING ROOM TABLE SETTINGS FOR EVERY SEASON


































